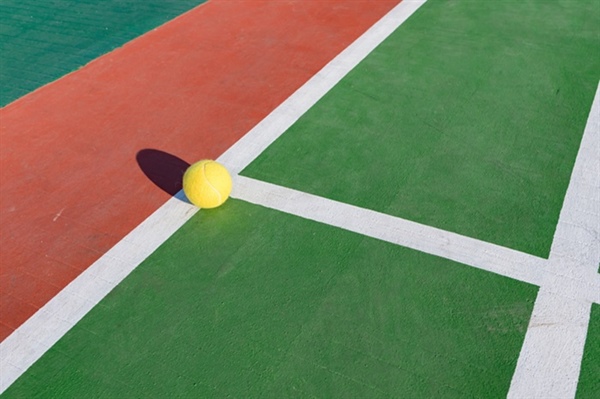Designing Accessible Athletic Courts for All Ages & Abilities

The Americans with Disabilities Act (ADA) was passed by the United States Congress in 1990. It required public places to allow individuals living with disabilities to use them. The act prohibits discrimination in employment, transportation, public accommodations, communications, commercial facilities, access to government programs, and telecommunications.
In addition, the ADA supplies standards for accessible design, which are useful for new construction and building modifications to ensure accessibility to all individuals. This extends to athletic courts and recreational facilities.
If you own a recreational facility and are looking for ways to design accessible athletic courts, then C&C Courts can help. We’ve put together some design options that will help you create accessible athletic courts, making your facility easier and more inclusive to everyone.
Legal Considerations for Accessibility
In Title III of the ADA, businesses that serve the public must adhere to ADA design standards as much as reasonably possible. This includes places like gyms, retail stores, restaurants, and more. The general requirement says that businesses must provide individuals with disabilities with an equal opportunity to access the goods or services that the business provides.
The responsibility of the business to conform to ADA standards can be “readily achievable,” meaning without great difficulty or expense, which is based on the business’s size and resources.
The ADA works hard to create a balance between increasing access and understanding small businesses’ financial challenges. If you ever have questions, you can contact the ADA Information line at 800-514-0301.
ADA Design Options
As a recreational facility open to the public, you are expected to reasonably accommodate individuals with disabilities in your design. Let’s take a look at some considerations about design for ADA accessibility.
Surface Materials
Athletic flooring in your recreational facility is an important part of ADA accessibility. You want the flooring to be safe for individuals who use mobility aids or wheelchairs. In general, paved surfaces like concrete and asphalt are most reliable for outdoor and some indoor applications.
Other ADA surface materials include:
-
Rubber: Poured-in-place rubber or bonded rubber creates a flat surface that’s easy for mobility aids to move on.
-
Wood: Engineered wood fiber is good for creating flat surfaces for playgrounds and walkways.
-
Synthetic Turf: For sports like soccer or football, synthetic turf creates a flat, safe surface, as opposed to natural grass.
Court Dimensions
When designing a facility for athletic courts, you must provide an accessible route to each court, including widths and changes in level or surface. Players must not have to cross another court to reach a similar court, so there must be an accessible lane to each side of the court. This requirement does not extend to the court itself.
Entry and Exit Points
Entry and exit points in your recreational facility must follow ADA requirements. Clearances must be a minimum of 36 inches, which handrails or other objects cannot reduce. For doorways, this minimum is around 32 inches. In front of a door, there should be at least 60 inches of unobstructed space for a forward approach. Keeping openings as wide as possible will make the entry and exit points much more accessible.
Dressing or Locker Rooms
Locker rooms or dressing rooms should also be accessible. If they are in a cluster, then at least 5 percent, or at least one, should be accessible. The door must have an accessible route, and all elements in the room should be accessible. The operating mechanisms on doors and lockers must meet provisions for proper height and operation. Include accessible benches adjacent to the accessible lockers.
Equipment
At least one of each type of exercise equipment must have a clear floor space of at least 30 by 48 inches and have an accessible route. If the clear space is enclosed on three sides, then the space must be at least 36 by 48 inches. The purpose of this clear floor space is to allow those who use wheelchairs to transition onto the piece of equipment.
Clear floor space for more than one piece of equipment can overlap. The exercise equipment and machines themselves do not have to comply with ADA requirements.
Seating
Seating areas, including benches and team seating areas, should also meet ADA standards. Benches should have seats that are a minimum of 20 inches to a maximum of 24 inches in depth and 42 inches minimum in length.
The height of the seat should be a minimum of 17 inches to a max of 19 inches off the floor. If the bench is located away from a wall, then it should have a back support that is 42 inches minimum in length and extends to a point of 18 inches minimum above the bench.
If your facility has fixed team player seating areas, it must contain some wheelchair spaces and companion seats. The best option is to provide a clear space beside a fixed bench, which offers seating for a companion.
Schedule a Consultation with C&C Courts
If you need assistance designing an accessible athletic court, consult the experts at C&C Courts. Our team of designs can help ensure your facility has the right courts to cater to all individuals. We can help design multi-sport athletic courts or individual athletic courts, or if you need help with a weight room or exercise room, we can assist there as well.
Give us a call today at 952-746-4545 or request more information online!